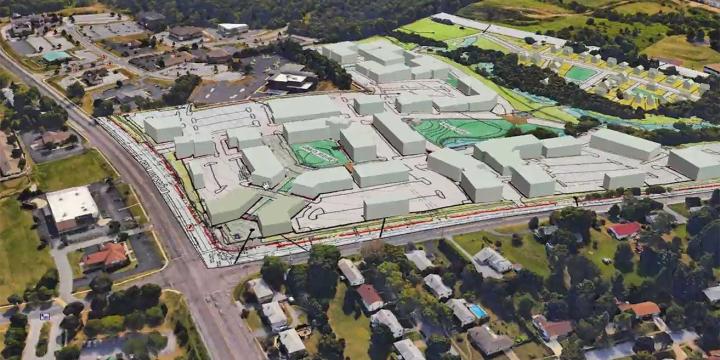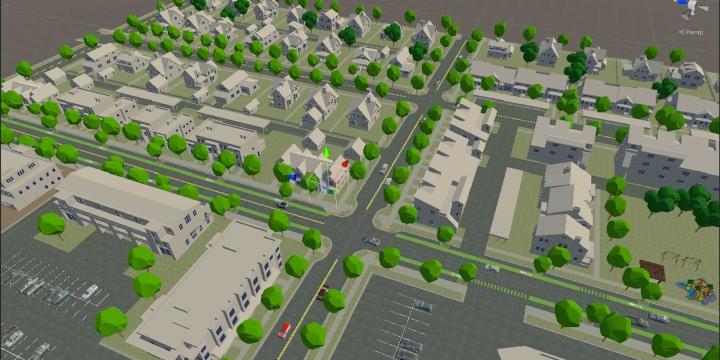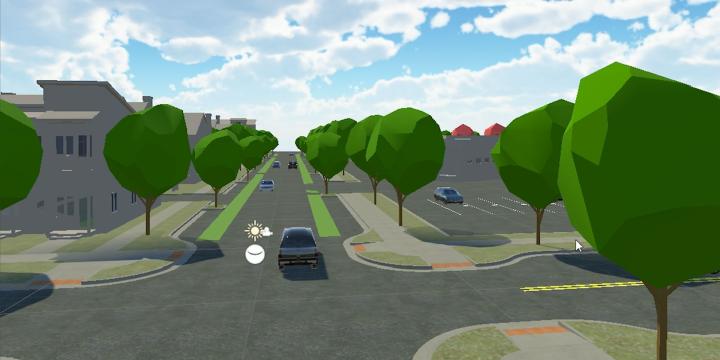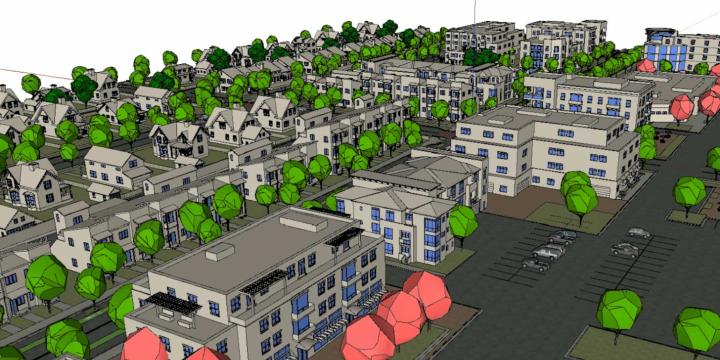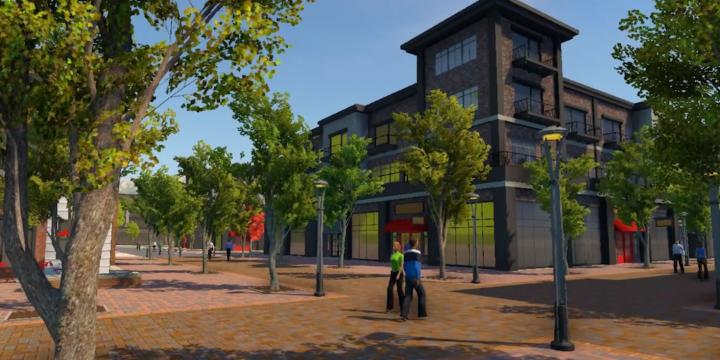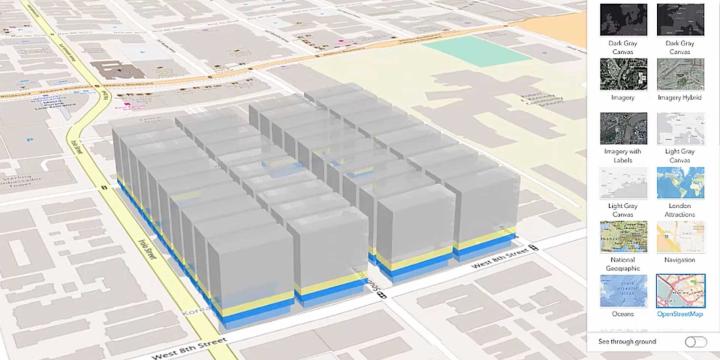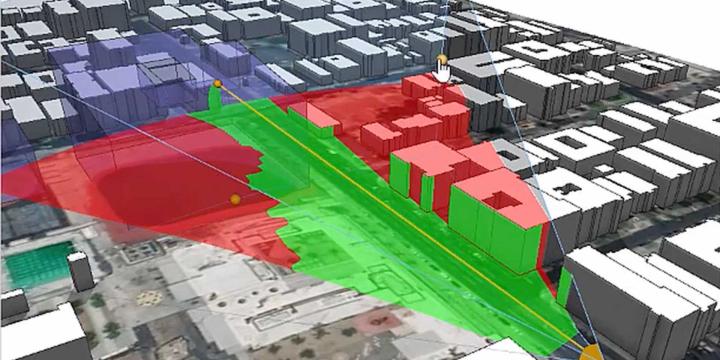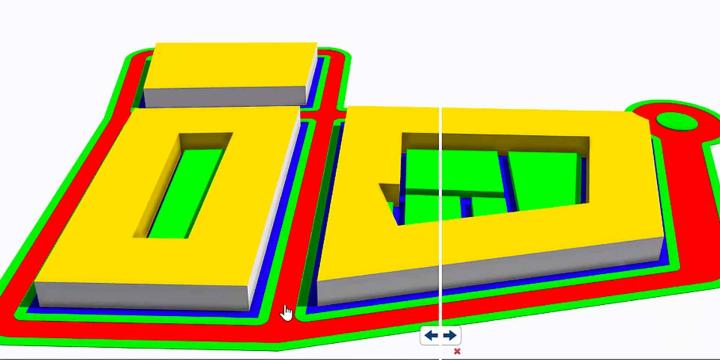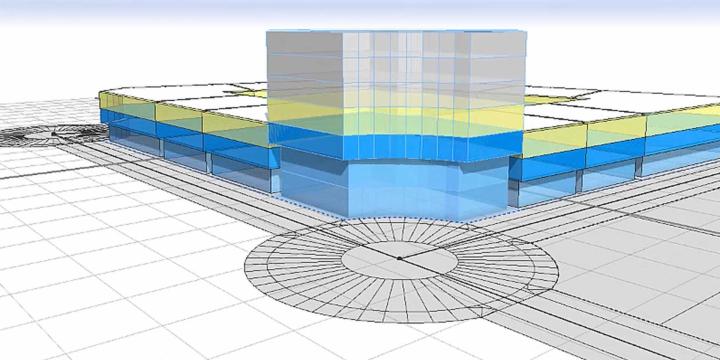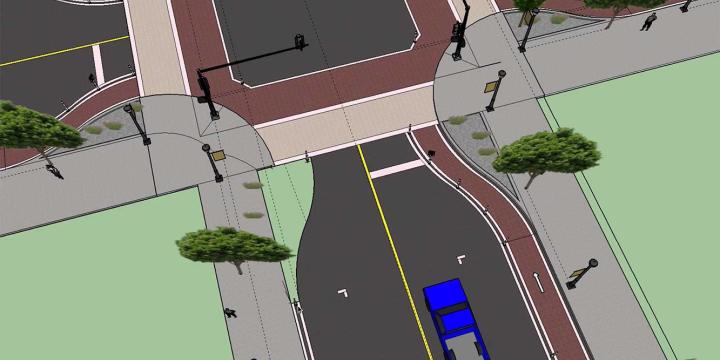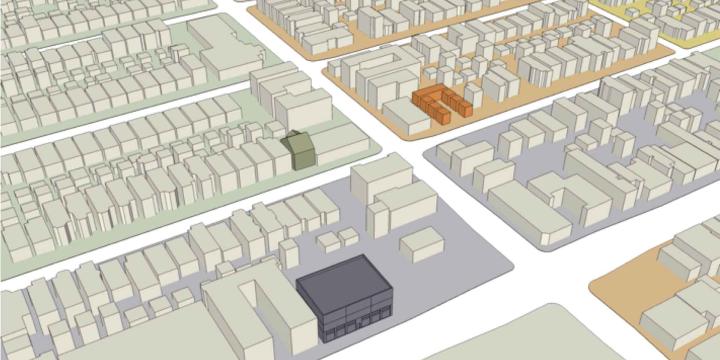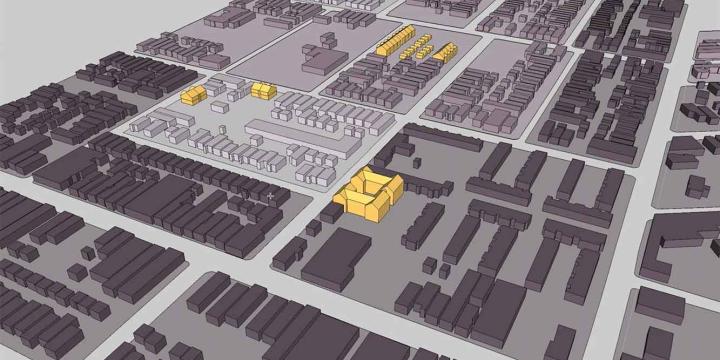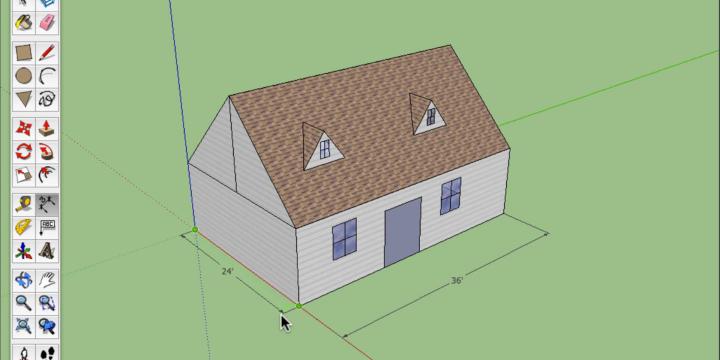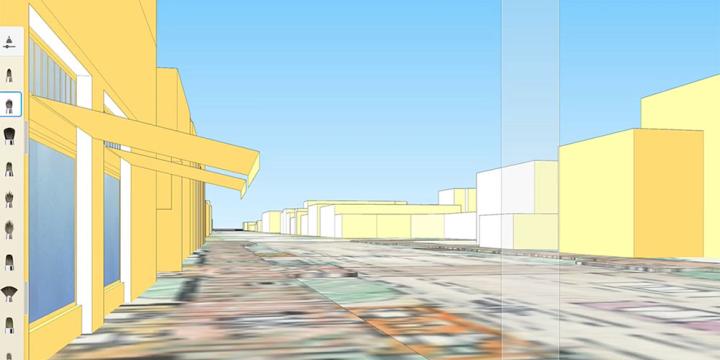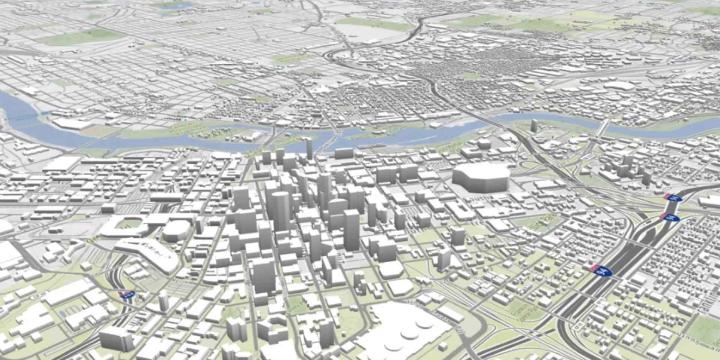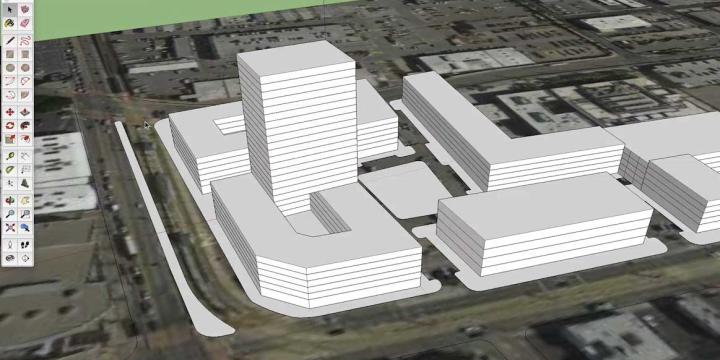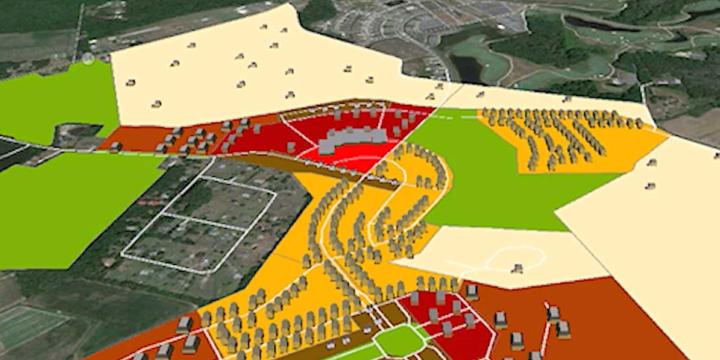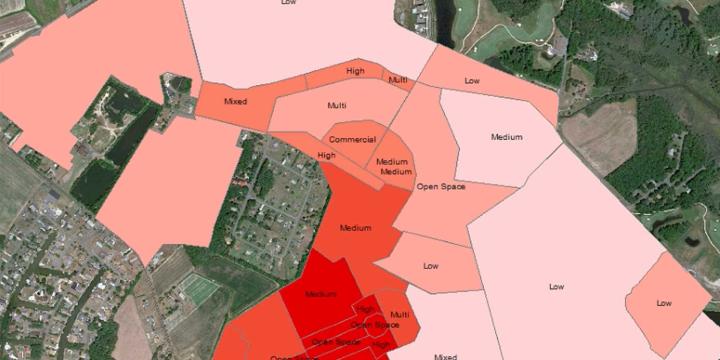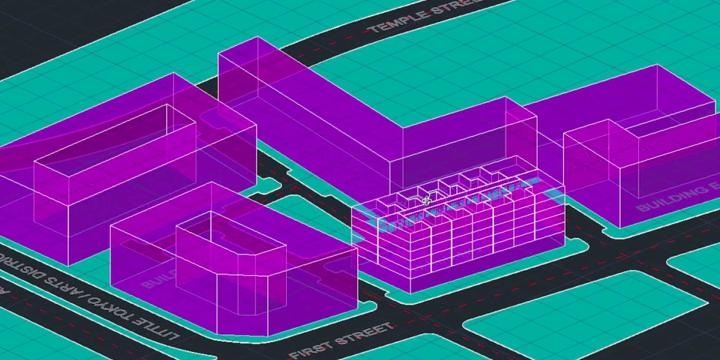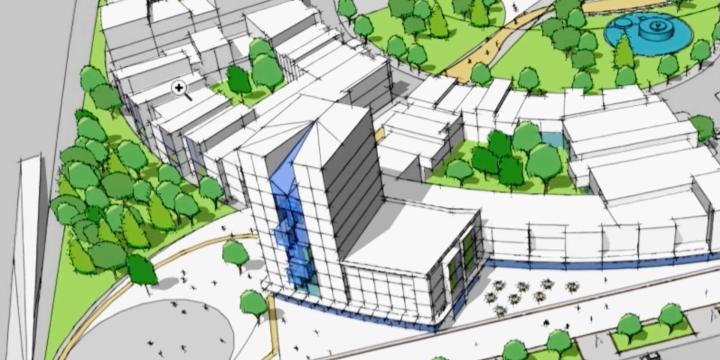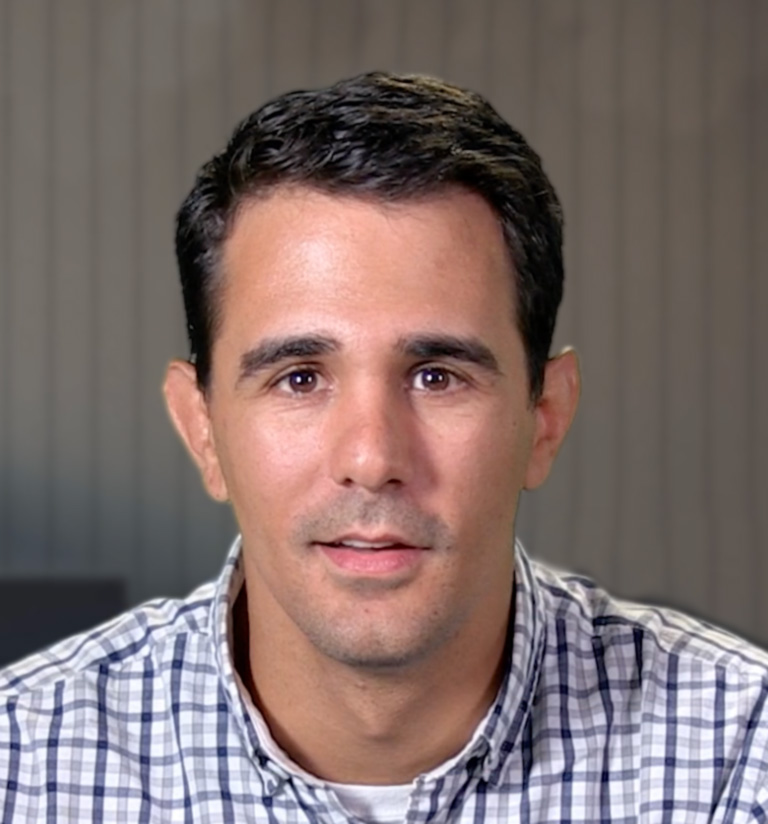All 3D Modeling Courses
Virtual Reality for Planners 4: Refining the End User Experience
Creating a VR experience is one thing, but managing its use at public events and integrating it into the urban design workflow is an extra, separate step. This course considers the bigger picture and covers a few ways to fine-tune the user’s experience for maximum success.
Virtual Reality for Planners 3: Working with Unity
This course provides a high-level overview of the process involved in creating a virtual reality application and teaches viewers how to assemble a virtual reality application from scratch using Unity how to make the process as successful as possible.
Virtual Reality for Planners 2: Modeling in SketchUp
This course provides a step-by-step SketchUp tutorial and teaches users how to create content appropriate for a virtual reality environment. Viewers will learn how to optimize the performance of their software and ensure success in the next steps of the process, including final model export to Unity.
Virtual Reality for Planners 1: Introduction
Virtual reality presents urban planners with a unique tool to create immersive virtual experiences that can inform visioning processes, design decision-making, and community engagement. Learn about the evolution of virtual reality technology, its key vocabulary and logistics, the benefits of virtual reality over traditional media, and what the future of public engagement may hold.
CityEngine for Planners 4: Sharing Your Work
Learn about the range of options for sharing your work, from web viewers to a simple VR experience.
Planning Commissioner Training
The new "Planning Commissioner Training" series offers citizen planners a chance to learn the tools to make a positive impact in their communities (available as a separate subscription).
CityEngine for Planners 3: Integration and GIS
Learn how to import real-world data from satellite imagery and terrain to GIS data.
CityEngine for Planners 2: Coding in Computer Generated Architecture (CGA) and Exporting
The second course of the City Engine for Planners track dives into coding in Esri CityEngine’s proprietary Computer Generated Architecture (CGA) code.
CityEngine for Planners 1: Introduction
This course is designed for beginners seeking an introduction to 3D procedural modeling and CityEngine software.
Urban Design for Planners 6: Streetscape Design
Learn how to identify thoroughfares where traffic calming is a high priority, identify desired thoroughfare dimensions based on urban context, and redesign an existing thoroughfare.
Urban Design for Planners 5: Density
Emily Talen, PhD, FAICP teaches urban design strategies for increasing density in neighborhoods and locating infill development appropriate to the context of specific neighborhoods. Talen also introduces urban design interventions proven to increase density.
Urban Design for Planners 4: Mix and Proximity
Course instructor Emily Talen, PhD, FAICP provides step-by-step instruction on how to use data sets to visualize and map the configuration of mix and density along main commercial corridors and neighborhoods.
Urban Design for Planners 3: Neighborhoods and Centers
This course demonstrates how to delineate neighborhoods and neighborhood centers in a given area and also illustrates a sample of neighborhood enhancing design improvements.
Urban Design for Planners 2: Getting Started with QGIS and SketchUp
Course instructor Emily Talen guides viewers through the process of transferring a shapefile of building outlines into SketchUp and processes of basic manipulation necessary to create a 3D model. Learn how to load data into QGIS, set the coordinate reference system, and change the graphic display of data layers.
Urban Design for Planners 1: Software Tools
Urban planners and urban designers are interested in building places that embody beauty and hope. In this course, Emily Talen, PhD, FAICP, presents free urban design software tools that can help urban planners and urban designers visualize changes in the built environment to support the overarching goal of creating better places.
Conceptual Drawing for Planners
In this course, we will learn effective ways of drawing as a means to communicate design ideas and explore digital tools that support traditional drawing.
Mobile Drawing Apps for Planners
This course explores three affordable mobile drawing apps and how each might facilitate the planner’s creative process.
Introduction to the UrbanSim Cloud Platform
At the end of this course, participants will be acquainted with the UrbanSim forecasting methodology, understanding the features available in the UrbanSim Cloud Platform and the basics of an UrbanSim model at the Census block level.
SketchUp 2016 for Planners: Site Planning
This course introduces intermediate SketchUp skills, like the program's geolocation functions, and demonstrates how to create more complex models of planned projects or developments.
SketchUp 2016 for Planners: Introduction
This course introduces how planners and architects represent three-dimensional objects in two-dimensions, with step-by-step instructions for creating and using simple 3D models.
GeoDesign Using CommunityViz: Buildout and Visualization
This second course in the "GeoDesign with CommunityViz" series shows how the CommunityViz extension of ArcGIS can guide the design, and assess the impacts, of a project.


