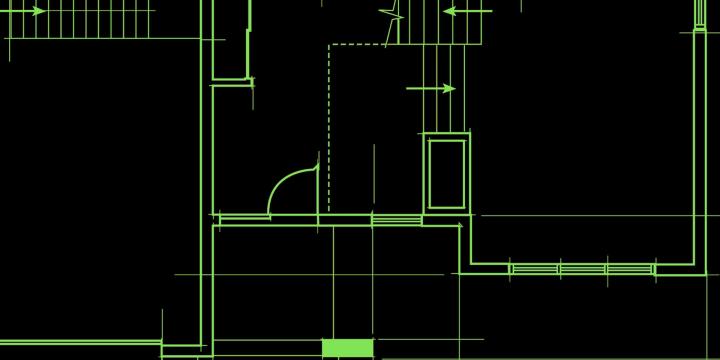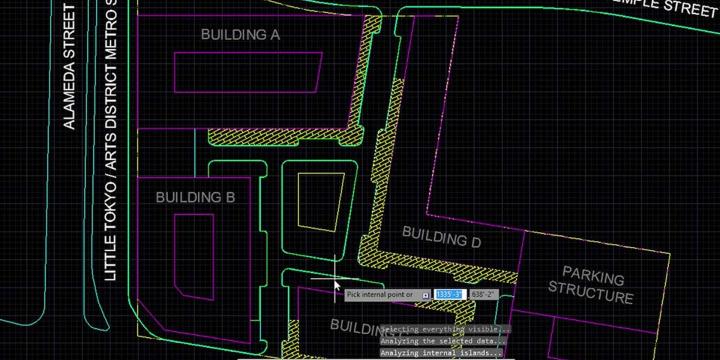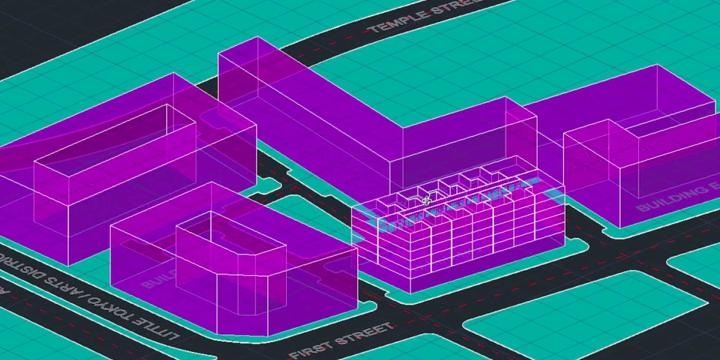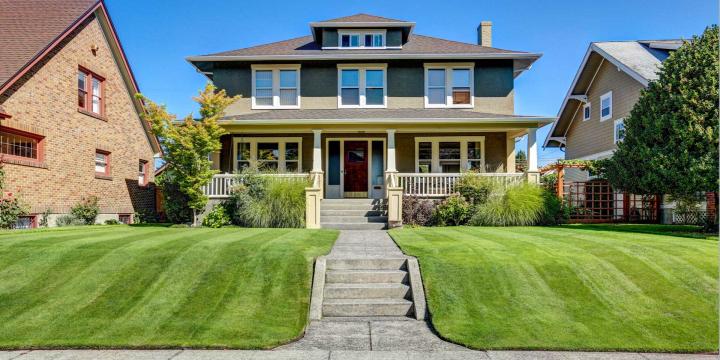All Architecture Courses
Walkable City 1: Why Walkability?
New
Jeff Speck explains his five principal reasons for building more walkable places — Economics, the Environment, Public Health, Equity, and Social Cohesiveness — arming practitioners with a full range of arguments in favor of pro-walkability planning.
Designing the Built Environment for People With Autism Spectrum Disorder
This course covers how autistic people experience urban and natural environments and the design techniques used to improve their experience.
Green Infrastructure
This course defines green infrastructure, highlights its types and benefits, discusses monetary valuation and financing, and explores its role in addressing climate change, equity, and technological change.
History of U.S. Landscape Architecture, Part 1
Kristin Faurest explores the history of the profession of landscape architecture from its origins through the 1960s, providing a vibrant global context of how humankind has shaped its landscape over the ages.
Building Bad, Part 2: How Architectural Utility is Damaged by Expression
Join Jonathan Ochshorn on a captivating exploration of his theory "Building Bad" in Part Two of this course. Discover the fascinating interplay between artistic expression and the functionality of buildings, and how they can sometimes clash.
Planning Commissioner Training
The new "Planning Commissioner Training" series offers citizen planners a chance to learn the tools to make a positive impact in their communities (available as a separate subscription).
Building Bad, Part 1: How Architectural Utility is Constrained by Politics
Discover the theory of “Building Bad”: an examination of the costs and benefits that can limit the functionality of buildings in exchange for profits.
Right-Sizing Zoning for Better Outcomes
Using elements of the built environment that contribute to a community’s unique sense of place and examples from across the United States, this course explores how to realign zoning with the goals and policies adopted in community plans.
The Elements of Citymaking: Design, Policy, and Finance
Examine the theory of city-making at various scales, ranging from a development site at the smallest scale to the largest urban regions.
Women and Cities 3: Gender Equity in Private Life
This course explores interiors as they relate to gender equity using several case studies as examples.
Accessory Dwelling Units: Understanding America’s Newest Housing Typology
Explore the latest ADU policy developments from leading American cities, key challenges and opportunities for increasing or limiting ADU production, first-hand examples, and best practices in ADU affordability programs.
Women and Cities: Gender Equity, Past and Present
Investigate the meaning of “feminist city planning” by exploring how women have impacted cities past and present and imagining what a women-led city would look like from a variety of perspectives—both bottom-up and top-down.
American Architectural Styles
This course traces the history of American architectural styles and discusses how to identify styles for historic preservation projects.
City Dreamers
The film "City Dreamers," directed by Joseph Hillel and released in 2018, tells the story of four women designers who worked to shape North American cities throughout the 20th century and into the 21st century.
AutoCAD for 3D Modeling
Most planners and designers don't use just one drawing or visualization program. In this course you'll learn how to create 3D drawings in AutoCAD and how to use AutoCAD in concert with other programs, such as Adobe Illustrator and Sketchup, to create illustrative plan, section, and perspective views.
AutoCAD for Site Planning
This course establishes a workflow for an illustrative site plan, including how to represent existing conditions and create detailed plans for specific areas within a larger project. Building on AutoCAD 101, learn to draw more complex plans using aerial imagery, photography, and hand-drawn sketches as the base layer.
AutoCAD 101
This course provides an introduction to AutoCAD’s essential functions for first-time users and demonstrates how to create site plans, street sections, and other two-dimensional scaled diagrams.


























