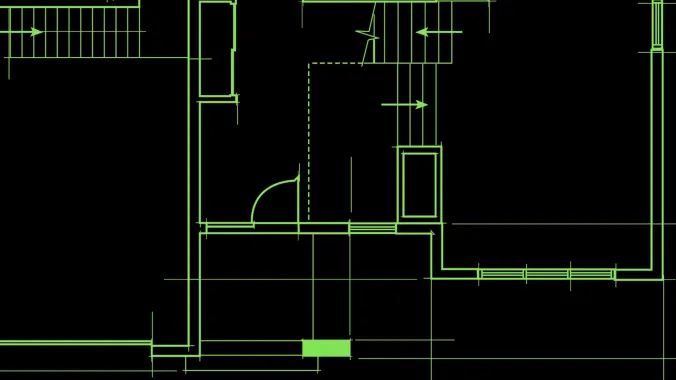Course Info
8 video lessons (63 Mins)
Published
2014-
4.27
Preview Course
Browse Course Chapters
-
1.Introduction
2 mins
-
2.Getting Started
5 mins
-
3.Basic Drawing Functions
10 mins
-
4.Working With Layers
11 mins
-
5.Manipulating Objects
5 mins
-
6.Chamfer, Fillet, Trim, and Extend
12 mins
-
7.Arcs and Circles
4 mins
-
8.Dimensions and Plotting
9 mins
Course Description
AutoCAD by Autodesk is a computer-aided drafting program used by planners, architects, and other design professionals. This course provides an introduction to the program's essential functions for first-time users and demonstrates how to create site plans, street sections, and other two-dimensional scaled diagrams. After taking AutoCAD 101, you'll be able to create and edit your own drawings beyond the site plan we use as an example in the course.
Learn these skills
- Architecture
- Drawing & Painting
- Modeling & Simulation
- Site Planning
- Technology
- AutoCAD
AICP CM
This course is approved for 1 AICP CM credit.
CNU-A
This course is approved for 1 CNU-A credit.
SACPLAN CPD
This course is approved for 1 SACPLAN CPD point.



























