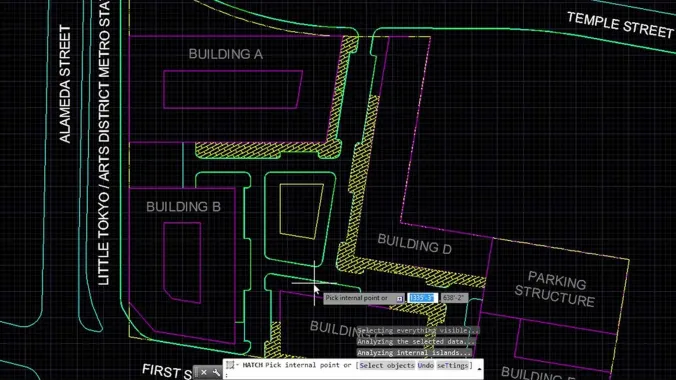Course Info
7 video lessons (74 Mins)
Published
2014-
4.11
Preview Course
Browse Course Chapters
-
1.Introduction
1 min
-
2.Importing and Resizing Images
10 mins
-
3.Drawing Existing Buildings and Topography
12 mins
-
4.Illustrating Development Options and Collaborating
11 mins
-
5.Creating Tables in AutoCAD
15 mins
-
6.Creating Blocks and Working With Excel
16 mins
-
7.Creating Detailed Plans
6 mins
Course Description
This course follows a typical workflow for creating an illustrative site plan, beginning with drawing existing conditions. The course then illustrates options for proposed development and how to create detailed plans that illustrate specific areas within a larger project. Building on the basic tools and techniques explored in AutoCAD 101, this course demonstrates how to create and manage more complex projects and draw plans using aerial imagery, photography, and hand-drawn sketches as the base layer.
Learn these skills
- Architecture
- Drawing & Painting
- Modeling & Simulation
- Site Planning
- Technology
- Microsoft Excel
- AutoCAD
AICP CM
This course is approved for 1.25 AICP CM credits.
CNU-A
This course is approved for 1.25 CNU-A credit.
SACPLAN CPD
This course is approved for 1 SACPLAN CPD point.



























