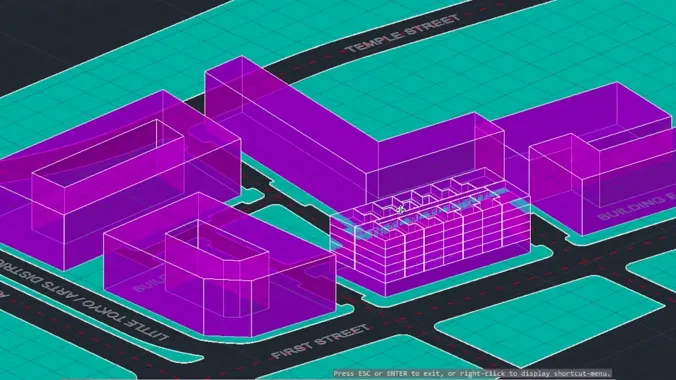Course Info
5 video lessons (66 Mins)
Published
2014-
4.26
Preview Course
Browse Course Chapters
-
1.Introduction
1 min
-
2.Creating 3D Objects from a 2D Plan
11 mins
-
3.Creating a Section from a 3D Object
16 mins
-
4.Exporting Drawings for Illustrator
21 mins
-
5.Importing Drawings into SketchUp and Autodesk Exchange
16 mins
Course Description
Most planners and designers don't use just one drawing or visualization program. In this course you'll learn how to create 3D drawings in AutoCAD and how to use AutoCAD in concert with other programs, such as Adobe Illustrator and Sketchup, to create illustrative plan, section, and perspective views. You’ll learn how to create massing models, prepare your final design documents for professional printing, and share your drawings and designs for collaborative work.
Learn these skills
- 3D Modeling
- Architecture
- Drawing & Painting
- Modeling & Simulation
- Site Planning
- Technology
- Trimble SketchUp
- AutoCAD
- Adobe Illustrator
AICP CM
This course is approved for 1 AICP CM credit.
CNU-A
This course is approved for 1 CNU-A credit.
SACPLAN CPD
This course is approved for 1 SACPLAN CPD point.



























