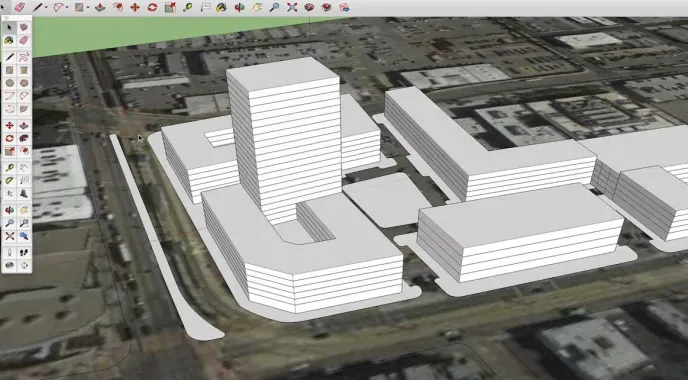Course Info
7 video lessons (39 Mins)
Published
2016-
4.39
Preview Course
Browse Course Chapters
-
1.Introduction
1 min
-
2.Geolocation
4 mins
-
3.Modeling Terrain
8 mins
-
4.Creating Massing Models
5 mins
-
5.Site Analysis
7 mins
-
6.Viewing Your Model
6 mins
-
7.Animation
5 mins
Course Description
Expand your SketchUp skills and learn how to model a project site, build a massing model, and create simple 3D visualizations of planning projects. Building on "SketchUp 2016 for Planners: Introduction," this course introduces intermediate SketchUp skills, like the program's geolocation functions, and demonstrates how to create more complex models of planned projects or developments. Additionally, this course illustrates how to create and export video walk-throughs of SketchUp models.
Learn these skills
- 3D Modeling
- Drawing & Painting
- Modeling & Simulation
- Site Planning
- Technology
- Trimble SketchUp
AICP CM
This course is approved for .5 AICP CM credit.
CNU-A
This course is approved for .5 CNU-A credit.
SACPLAN CPD
This course is approved for 1 SACPLAN CPD point.



























