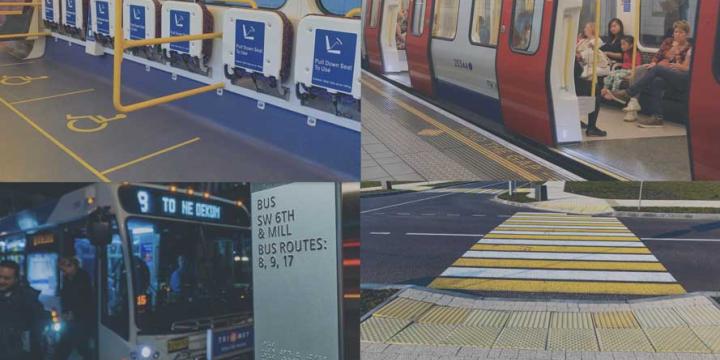Explore Urban Planning Courses
Discover hundreds of courses, with new courses added weekly.
Our most popular courses
Browse by software
Join thousands of urban planners on Planetizen Courses
Browse All Courses
Greening the Neighborhood: An Introduction to LEED-ND
This course introduces the LEED-ND (Neighborhood Development) system with a review of its goals and major users and the business case for undertaking ND projects. Also learn about rating system prerequisites and credit requirements, the certification process, and technical resources available for assembling successful certification submissions.
Healthy Urban Food Systems: Planning Production Facilities
This course examines the role for planning in addressing various forms of urban agriculture as well as many examples from around the country of the statutes, policy, and practices implementing interventions in food production at urban scales.
GeoDesign Using CommunityViz: Buildout and Visualization
This second course in the "GeoDesign with CommunityViz" series shows how the CommunityViz extension of ArcGIS can guide the design, and assess the impacts, of a project.
Healthy Urban Food Systems: Planning Retail Facilities
This course introduces information from legal and public health perspectives on the retail side of food systems entities, such as farmers markets, grocery stores, and mobile vending.
The DIY Form-Based Code: Testing and Refining
This third of four courses from the "DIY Form-Based Code" series shows how to use Excel and SketchUp to generate randomization tests, modeling, and refinements for a draft version of a form-based code.
GeoDesign with CommunityViz: Land Use Designer
Learn how the CommunityViz extension of ArcGIS can guide the design of a project and assess the project's impact. This course specifically focuses on a suitability analysis using essential functions and the Land Use Designer wizard.
The DIY Form-Based Code: Research and Development
Covering concepts critical to developing the foundation for a code, this course takes a a tour through the creation of a code for the hypothetical city of Wrightville.
Drawing in the Landscape: Water and Oil
This is the fourth and final course in the Drawing series. In this course we inquire into the nature of observing and representing color works in transitive environments, building upon the initial sketch, and beginning water color and oil technique.
Drawing in the Landscape: Painting Color
This is the third course in the Drawing series. In this course we inquire into the nature of observing and representing color works in transitive environments, building upon the initial sketch, and beginning watercolor technique.
The DIY Form-Based Code: An Introduction
Citing standards and design guidelines from SmartCode and The Form-Based Code Guide, this first of several courses introduces a novel, iterative, and testable methodology.
Creating Interactive iPlans with iBooks Author
This course provides an introduction to the basic functions of Apple iBooks Author and demonstrates how the program can be used to develop interactive documents such as interactive iPlans.
GIS Fundamentals: Geocoding, Geoprocessing, and Online Sharing
This fifth installment of the GIS Fundamentals series provides instruction on how to geocode addresses, the basics of geoprocessing, and the use of ArcGIS Online for collaborative mapping and processing.
GIS Fundamentals: Importing, Selecting, and Managing Data
The fourth installment of the Geographic Information Systems Fundamentals series explains how to configure data sets, including advanced methods for selecting data through spatial and SQL queries, working with relational databases and geodatabases, and importing non-spatial data into ArcGIS.
GIS Fundamentals: Thematic Maps
This third GIS Fundamentals course covers the basics of making several kinds of thematic maps, including choropleth, dot density, and proportional symbol maps.
GIS Fundamentals: Projections and Map Design
The course will continue core concepts of GIS that began in the first course, including projections, coordinate systems, cartography, and the difference between raster and vector data models.
GIS Fundamentals: An Introduction
This first of a series of courses covering Geographic information Systems (GIS) will guide beginners interested in learning more about GIS, especially with the use of Esri's ArcGIS software.
AutoCAD for 3D Modeling
Most planners and designers don't use just one drawing or visualization program. In this course you'll learn how to create 3D drawings in AutoCAD and how to use AutoCAD in concert with other programs, such as Adobe Illustrator and Sketchup, to create illustrative plan, section, and perspective views.
AutoCAD for Site Planning
This course establishes a workflow for an illustrative site plan, including how to represent existing conditions and create detailed plans for specific areas within a larger project. Building on AutoCAD 101, learn to draw more complex plans using aerial imagery, photography, and hand-drawn sketches as the base layer.
AutoCAD 101
This course provides an introduction to AutoCAD’s essential functions for first-time users and demonstrates how to create site plans, street sections, and other two-dimensional scaled diagrams.
Build A WordPress Website
This ‘bootcamp’ course will help you develop a website layout using a self-hosted version of the popular content management system WordPress in under an hour. Learn to create and publish posts and pages, change the look of the site by using different themes, and manage the navigation, menus, and other content, such as as contributed modules and an image gallery.

Start Learning with Planetizen Courses
Choose from affordable subscription options to access hundreds of online courses today.
Try Free Courses

























