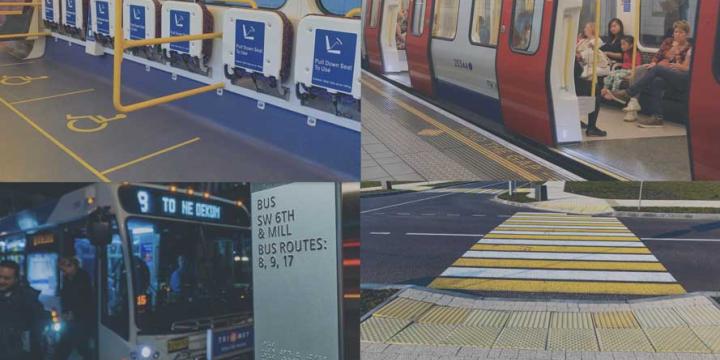Explore Urban Planning Courses
Discover hundreds of courses, with new courses added weekly.
Our most popular courses
Browse by software
Join thousands of urban planners on Planetizen Courses
Browse All Courses
Hand Drawing Master Plans
This course provides an introduction to urban design sketching by teaching how to draw urban design sketches and master plans using a mix of colored and black ink. These drawing techniques can be used to create plans that are detailed and expressive enough to use both in academic and professional presentations.
Conceptual Drawing for Planners
In this course, we will learn effective ways of drawing as a means to communicate design ideas and explore digital tools that support traditional drawing.
Mobile Drawing Apps for Planners
This course explores three affordable mobile drawing apps and how each might facilitate the planner’s creative process.
Mastering Mailchimp
In this course, we will review the Mailchimp email-publishing platform and create a simple, engaging e-newsletter.
Blogging About Planning
In this course we will review how blogs are used as planning tools to educate and engage participants in community decisions.
SketchUp 2016 for Planners: Site Planning
This course introduces intermediate SketchUp skills, like the program's geolocation functions, and demonstrates how to create more complex models of planned projects or developments.
SketchUp 2016 for Planners: Introduction
This course introduces how planners and architects represent three-dimensional objects in two-dimensions, with step-by-step instructions for creating and using simple 3D models.
Planning and Promoting Your Community Engagement Process
This course provides you with a step-by-step process for designing an effective public engagement process.
Managing Multiple Social Media Platforms with Hootsuite
Learn how to manage your Facebook, Twitter, and LinkedIn accounts—all under one roof.
Building Websites with Tumblr
Learn how to create simple and effective, yet dynamic, websites using the popular blogging service Tumblr.
Photoshop CC for Planners 4: Creating Visual Simulations
In this course, we'll use the skills and techniques covered in the previous three Photoshop CC courses to create an advanced visual simulation of a re-imagined public space.
Photoshop CC for Planners 3: Advanced Techniques
This course builds upon the first two courses in the "Photoshop CC for Planners" series. In this installment, we'll cover more advanced functions in the program and start building a digital library, which we'll use in the next course to create a complex visual simulation.
Photoshop CC for Planners 2: More Tools and Techniques
This course builds upon the first Photoshop CC course, giving you step-by-step instructions on how to use more complex tools and techniques in the program.
Photoshop CC for Planners 1: Basic Functions
Adobe Photoshop CC is widely recognized among design professionals as the premier image editing software, with a number of useful applications for urban planning. This course gives you a step-by-step introduction to the basic tools of Photoshop CC.
Drawing in the Landscape: Water and Oil
This is the fourth and final course in the Drawing series. In this course we inquire into the nature of observing and representing color works in transitive environments, building upon the initial sketch, and beginning water color and oil technique.
Drawing in the Landscape: Painting Color
This is the third course in the Drawing series. In this course we inquire into the nature of observing and representing color works in transitive environments, building upon the initial sketch, and beginning watercolor technique.
AutoCAD for 3D Modeling
Most planners and designers don't use just one drawing or visualization program. In this course you'll learn how to create 3D drawings in AutoCAD and how to use AutoCAD in concert with other programs, such as Adobe Illustrator and Sketchup, to create illustrative plan, section, and perspective views.
AutoCAD for Site Planning
This course establishes a workflow for an illustrative site plan, including how to represent existing conditions and create detailed plans for specific areas within a larger project. Building on AutoCAD 101, learn to draw more complex plans using aerial imagery, photography, and hand-drawn sketches as the base layer.
AutoCAD 101
This course provides an introduction to AutoCAD’s essential functions for first-time users and demonstrates how to create site plans, street sections, and other two-dimensional scaled diagrams.
Gephi for Network Analysis and Visualization
Network Analysis helps urban planners, designers, and policy makers explore the dynamics and complexities of social networks and organizations. This course demonstrates the ways you can use the open-source Gephi software to visualize and analyze online social networks.

Start Learning with Planetizen Courses
Choose from affordable subscription options to access hundreds of online courses today.
Try Free Courses

























