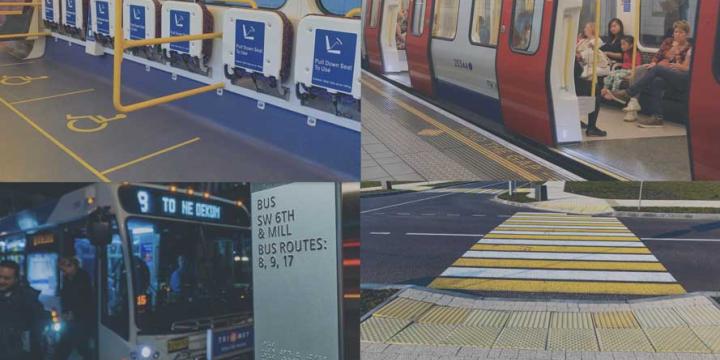Explore Urban Planning Courses
Discover hundreds of courses, with new courses added weekly.
Our most popular courses
Browse by software
Join thousands of urban planners on Planetizen Courses
Browse All Courses
Principles of Materiality, Responsiveness, Inclusivity, and Impact
In this course, students will take a deep dive into the AA1000 AccountAbility standard and its four Principles: Inclusivity, Materiality, Responsiveness and Impact and how they integrate to develop a very well thought out framework.
Hand Drawing Master Plans
This course provides an introduction to urban design sketching by teaching how to draw urban design sketches and master plans using a mix of colored and black ink. These drawing techniques can be used to create plans that are detailed and expressive enough to use both in academic and professional presentations.
Introduction to Urban Informatics
This course discusses how the field of urban informatics works. You will also learn about the technologies and concepts influencing Urban Informatics, including "Big Data," machine learning, visualization, and data-driven decision making.
Measuring Neighborhood Segregation and Diversity
This course reviews the various ways to measure both segregation and diversity at the neighborhood scale.
Conceptual Drawing for Planners
In this course, we will learn effective ways of drawing as a means to communicate design ideas and explore digital tools that support traditional drawing.
Mobile Drawing Apps for Planners
This course explores three affordable mobile drawing apps and how each might facilitate the planner’s creative process.
Crowdsourcing and Urban Planning
Crowdsourcing is the gathering of ideas, content, voices, and services by leveraging the collective intelligence and wisdom of crowds.
Citizen Science in Urban Planning
This course introduces planners to citizen science and how citizen science can play a meaningful role in urban planning.
Greenhouse Gas Emissions Accounting for Cities
Greenhouse gas emissions accounting is a core tool for developing, implementing, and monitoring climate actions and strategies. This course provides a basic overview of concepts that can be supplemented with training in specific software.
SketchUp 2016 for Planners: Site Planning
This course introduces intermediate SketchUp skills, like the program's geolocation functions, and demonstrates how to create more complex models of planned projects or developments.
SketchUp 2016 for Planners: Introduction
This course introduces how planners and architects represent three-dimensional objects in two-dimensions, with step-by-step instructions for creating and using simple 3D models.
Photoshop CC for Planners 4: Creating Visual Simulations
In this course, we'll use the skills and techniques covered in the previous three Photoshop CC courses to create an advanced visual simulation of a re-imagined public space.
Photoshop CC for Planners 3: Advanced Techniques
This course builds upon the first two courses in the "Photoshop CC for Planners" series. In this installment, we'll cover more advanced functions in the program and start building a digital library, which we'll use in the next course to create a complex visual simulation.
Photoshop CC for Planners 2: More Tools and Techniques
This course builds upon the first Photoshop CC course, giving you step-by-step instructions on how to use more complex tools and techniques in the program.
Photoshop CC for Planners 1: Basic Functions
Adobe Photoshop CC is widely recognized among design professionals as the premier image editing software, with a number of useful applications for urban planning. This course gives you a step-by-step introduction to the basic tools of Photoshop CC.
The DIY Form-Based Code: Research and Development
Covering concepts critical to developing the foundation for a code, this course takes a a tour through the creation of a code for the hypothetical city of Wrightville.
Drawing in the Landscape: Water and Oil
This is the fourth and final course in the Drawing series. In this course we inquire into the nature of observing and representing color works in transitive environments, building upon the initial sketch, and beginning water color and oil technique.
Drawing in the Landscape: Painting Color
This is the third course in the Drawing series. In this course we inquire into the nature of observing and representing color works in transitive environments, building upon the initial sketch, and beginning watercolor technique.
AutoCAD for 3D Modeling
Most planners and designers don't use just one drawing or visualization program. In this course you'll learn how to create 3D drawings in AutoCAD and how to use AutoCAD in concert with other programs, such as Adobe Illustrator and Sketchup, to create illustrative plan, section, and perspective views.
AutoCAD for Site Planning
This course establishes a workflow for an illustrative site plan, including how to represent existing conditions and create detailed plans for specific areas within a larger project. Building on AutoCAD 101, learn to draw more complex plans using aerial imagery, photography, and hand-drawn sketches as the base layer.

Start Learning with Planetizen Courses
Choose from affordable subscription options to access hundreds of online courses today.
Try Free Courses

























