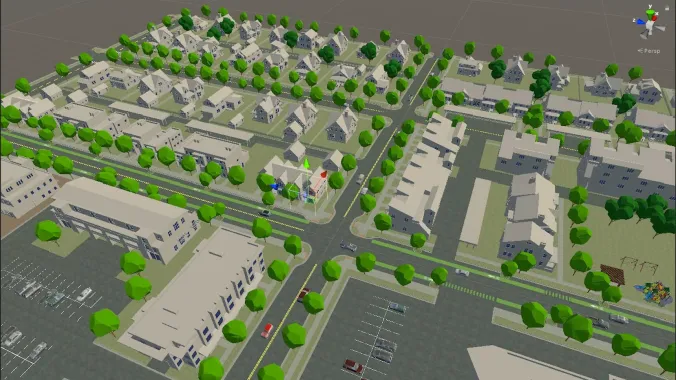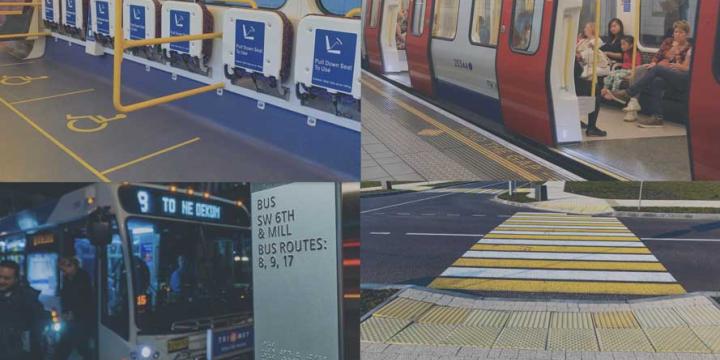Course Info
9 video lessons (74 Mins)
Published
2019-
4.29
Preview Course
Browse Course Chapters
-
1.Introduction
1 min
-
2.Goals, Expectations and Meeting Setup
11 mins
-
3.Spatial Needs and Tracking
5 mins
-
4.Improving the VR Experience
8 mins
-
5.Improving Graphics
19 mins
-
6.Audio
6 mins
-
7.Testing and Multi-Scene Projects
13 mins
-
8.Non-VR Output
6 mins
-
9.Wrap-Up
1 min
What You Will Learn
- How to manage the public presentation of a virtual reality experience.
- How to set expectations when presenting a virtual reality experience.
- How to prepare a virtual reality project for the best possible end-user experience.
- How to refine the virtual reality experience. How to test and assure the quality of the virtual reality experience.
Course Description
The fourth and final course in the Virtual Reality for Planners series focuses on refining the end user experience, or, in other words, optimizing a virtual reality setting for the best possible user experience. This course will cover technical aspects of working in Unity to refine end user experience as well as tips and techniques for meeting facilitation and engagement with public stakeholders.
Building on the skills developed in Virtual Reality for Planners 1 through 3, this course provides a holistic overview of the goals of the virtuality reality experience in the context of urban planning, urban design, and urban development. Creating a VR experience is one thing, but managing its use at public events and integrating it into the urban design workflow is an extra, separate process. Expectations need to be managed, events well arranged and staffed, and tangential deliverables created. This course takes a step back to consider the big picture, look at space planning and event setup, discuss alternatives to the full VR experience, and list a few ways to fine tune the user’s experience for maximum success.
Learn these skills
- 3D Modeling
- Civic Engagement
- Communications & Media
- Modeling & Simulation
- Technology
- Urban Design
- Virtual Reality
- Unity
- Trimble SketchUp
AICP CM
This course is approved for 1.25 AICP CM credit.
AIA CES
This is 1 LU.SACPLAN CPD
This course is approved for 1 SACPLAN CPD point.



























