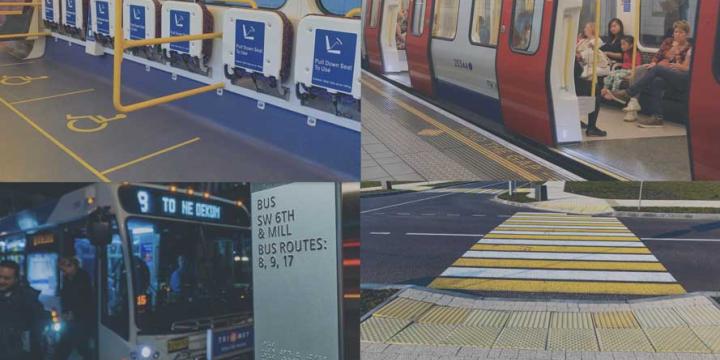Course Info
11 video lessons (73 Mins)
Published
2017-
4.32
Preview Course
Browse Course Chapters
-
1.Introduction
1 min
-
2.Creating an Underlay
1 min
-
3.3D Modeling Software
9 mins
-
4.Google Earth
4 mins
-
5.Composition and Perspective
8 mins
-
6.One, Two and Three Point Perspective
7 mins
-
7.Drawing Perspective in Architecture
10 mins
-
8.Drawing Trees, Part I
12 mins
-
9.Drawing Trees, Part 2
2 mins
-
10.Drawing People
7 mins
-
11.Drawing Cars
8 mins
Course Description
In this course, we will learn effective ways of drawing as a means to communicate design ideas and explore digital tools that support traditional drawing. The course aims to outline a workflow and to simplify the drawing process. The course explains methods for drawing different elements such as trees, people, cars, architecture, and landscape architecture. There is no better way to communicate design than through drawing, and it is my hope that this course will give you more confidence when it comes time to put pen to paper.
Learn these skills
- 3D Modeling
- Drawing & Painting
- Mapping
- Site Planning
- Google Earth
AICP CM
This course is approved for 1.25 AICP CM credit.
SACPLAN CPD
This course is approved for 1 SACPLAN CPD point.



























