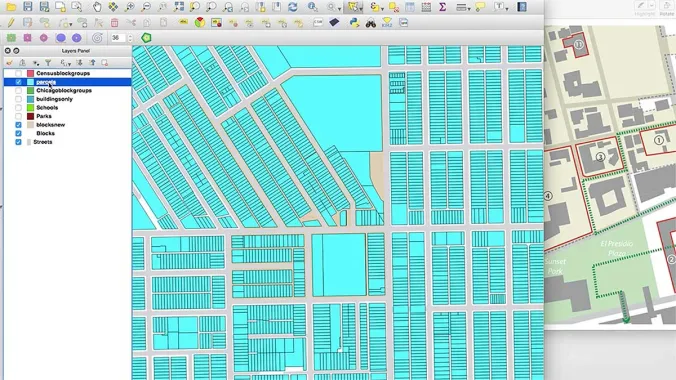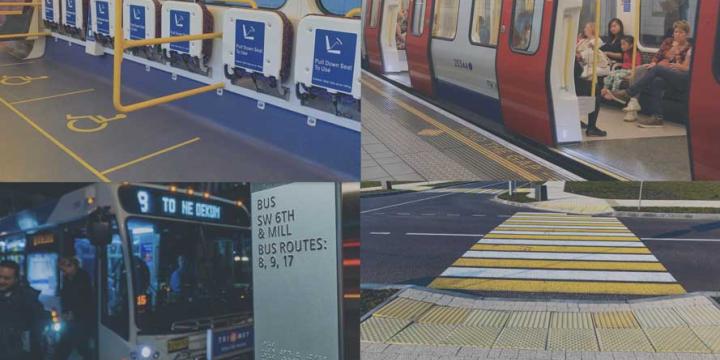Course Info
7 video lessons (59 Mins)
Published
2018Trending
-
4.28
Preview Course
Browse Course Chapters
-
1.Introduction
3 mins
-
2.Course Series Overview
6 mins
-
3.GIMP Basics
12 mins
-
4.Inkscape Basics
9 mins
-
5.QGIS Basics
14 mins
-
6.SketchUp Basics
9 mins
-
7.Google Earth Basics
5 mins
What You Will Learn
- Five free urban design software tools: GIMP, INKSCAPE, QGIS, SketchUp, and Google Earth.
- How to download each urban design software tool.
- Features and functionality of open source software tools for urban design.
- An overview of the integration of each urban design software package
Course Description
Urban planners and urban designers are interested in building places that embody beauty and hope. In this course, Emily Talen, PhD, FAICP, presents free urban design software tools that can help urban planners and urban designers visualize changes in the built environment to support the overarching goal of creating better places.
Many of the tools used to communicate urban design concepts and interventions—Google Earth, GIS, SketchUp, image manipulation—are free, easy to learn, and transformative. With knowledge about planning principles and the design of place in hand, these communication tools fundamentally change the role of urban designer. This six-course series explores essential urban design concepts through free, open source software and equips planners with the tools they need to fully participate in the urban design process.
The first course in the "Urban Design for Planners" learning track introduces the open source city planning software you’ll use throughout the series to create analytical maps, 3D models, and 2D graphic designs. Learn how to download the urban design visualization software, the basic tools and functionality of each program, and how these skills can contribute to the urban design process.
In this course, Emily Talen advances several key principles, including sustainability, incrementalism, social rationale, and the art of alternatives. Each course in this track addresses the justification, analysis, and design of specific interventions. This course lays the foundation for the basic skills necessary to participate in the rest of the "Urban Design for Planners" learning track.
Learn these skills
- 3D Modeling
- Data Visualization
- GIS
- Mapping
- Modeling & Simulation
- Technology
- Urban Design
- GIMP
- Inkscape
- Trimble SketchUp
- QGIS
- Google Earth
AICP CM
This course is approved for 1 AICP CM credit.
AIA CES
This is 1 LU.CNU-A
SACPLAN CPD
This course is approved for 1 SACPLAN CPD point.



























