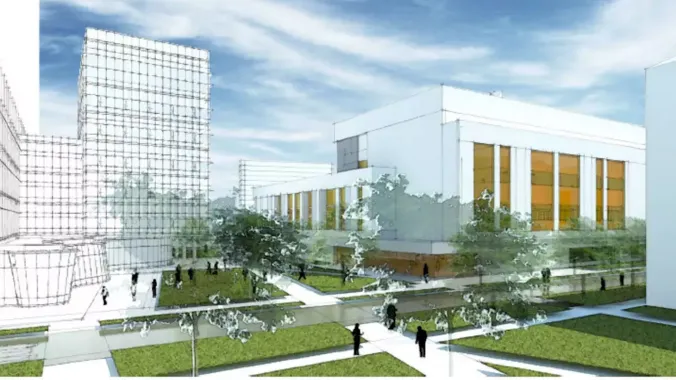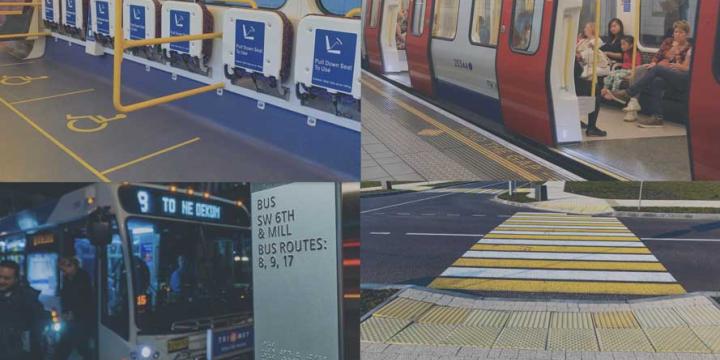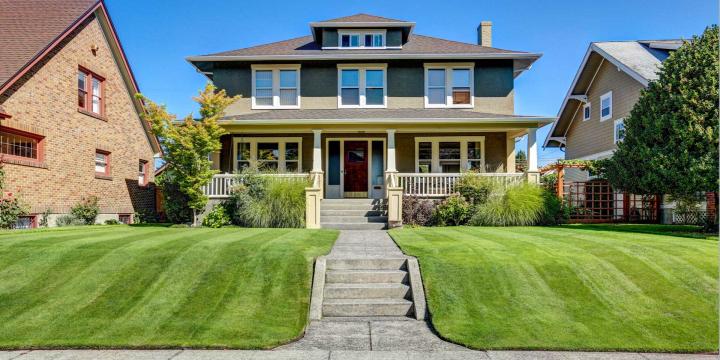Course Info
8 video lessons (30 Mins)
Published
2015-
4.26
Preview Course
Browse Course Chapters
-
1.Introduction
1 min
-
2.Vision and Goals
7 mins
-
3.Planning Assumptions, Strategies, and Benchmarks
6 mins
-
4.Spatial Relationships
2 mins
-
5.Square Footage and Massing
4 mins
-
6.Preliminary Cost Estimates
3 mins
-
7.Delivering the Plan
1 min
-
8.FAQs
3 mins
Course Description
At the end of this course, you will be able to understand how to develop a building program. A program, sometimes referred to as educational specifications, documents the vision, goals, activities, square footage needs, and spatial relationships for new or newly renovated facility before the design process begins. To quote Modernist architects from the 1930s, "form (ever) follows function." A successful building program will communicate to the designer the future functions, and resulting space needs, of the activities assigned to the facility.
Learn these skills
- Development
- Financing
- Site Planning



























