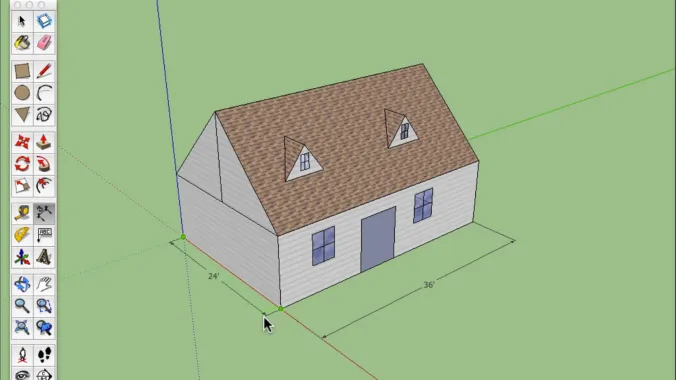Course Info
8 video lessons (39 Mins)
Published
2012-
4.35
Preview Course
Browse Course Chapters
-
1.Introduction
1 min
-
2.Getting Started
5 mins
-
3.Thinking in Three Dimensions
4 mins
-
4.Drawing in Sketchup
6 mins
-
5.Drawing Auto-Functions
2 mins
-
6.Drawing Repeated Elements
9 mins
-
7.Drawing More Complicated Forms
5 mins
-
8.Final Touches
2 mins
Course Description
Get started using SketchUp, the popular, easy-to-learn 3D digital modeling program. This course provides an introduction to how planners and architects represent three-dimensional objects in two-dimensions, with step-by-step instructions for creating and using simple 3D models.
Learn these skills
- 3D Modeling
- Drawing & Painting
- Modeling & Simulation
- Site Planning
- Technology
- Trimble SketchUp
- Adobe Photoshop
AICP CM
This course is approved for .5 AICP CM credit.
CNU-A
This course is approved for .5 CNU-A credit.
SACPLAN CPD
This course is approved for 1 SACPLAN CPD point.



























