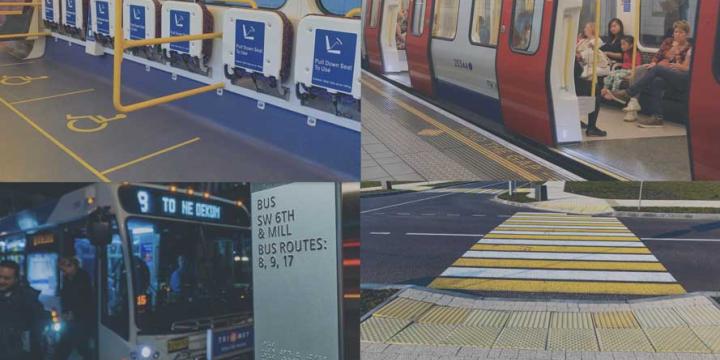Explore Urban Planning Courses
Discover hundreds of courses, with new courses added weekly.
Our most popular courses
Browse by software
Join thousands of urban planners on Planetizen Courses
The course instructors are diverse and have interesting approaches to planning and problem solving. As someone new to the planning field, Planetizen has been the perfect host guiding me into planning and our complex modern challenges.
Corey D., Architect & Transportation Planner
I can't believe how much I've learned just from these online courses. It's a really great introduction to concepts, with exercises that help you contextualize the learnings.
Lissie R.
Excellent course subject matter you can't find anywhere else, presented by leaders in the industry.
William H., New Urbanist Consultant
I love the variety of courses, many practical, and all richly illustrated. They have inspired many ideas that I've applied in practice, and in my own teaching. While I tend to engage fully in the courses, and focus mainly on areas where I have an established interest and some expertise, Planetizen Courses provide an option of delving into entirely new areas in which I have no expertise whatsoever, with little risk.
Judith M., Lecturer & Planning Commissioner
Browse All Courses
Women and Cities 3: Gender Equity in Private Life
Instructor: Katrina Johnston-Zimmerman
This course explores interiors as they relate to gender equity using several case studies as examples.

Start Learning with Planetizen Courses
Choose from affordable subscription options to access hundreds of online courses today.
Try Free Courses

























