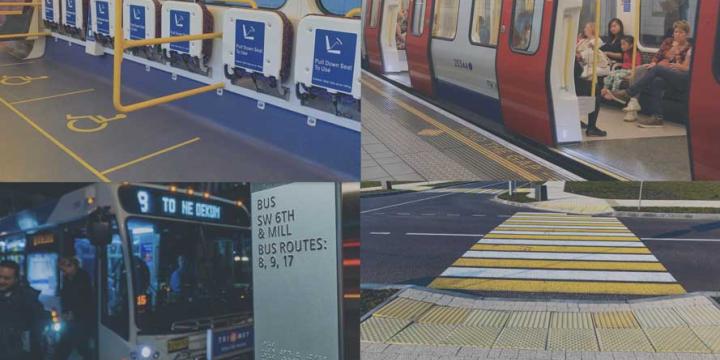Explore Urban Planning Courses
Discover hundreds of courses, with new courses added weekly.
Our most popular courses
Join thousands of urban planners on Planetizen Courses
Browse All Courses
Interpreting Places and Spaces
Interpretive media can dramatically enhance people's experience of place. Learn how to develop and execute a plan that brings the stories tied to places to life.
Demystifying AI: Terminology, Tools, and Techniques for Urban Planners
Understanding the basics of artificial intelligence, or AI, is increasingly important for urban planners. Learn the capabilities, limitations, and language of emerging technologies that utilize AI methods.
Solving Coverage and Location-Allocation Problems
Location-allocation problems involve locating supply sites and simultaneously allocating demand to those sites so the entire system is optimized. With this course, you will learn the basic principles of the coverage and location-allocation problems and be able to solve them using LINGO software and map the results in QGIS.
Location Optimization
This course introduces the basic principles of location optimization models and provides a hands-on tutorial on point-based location optimization using QGIS and LINGO.
Virtual Reality for Planners 1: Introduction
Virtual reality presents urban planners with a unique tool to create immersive virtual experiences that can inform visioning processes, design decision-making, and community engagement. Learn about the evolution of virtual reality technology, its key vocabulary and logistics, the benefits of virtual reality over traditional media, and what the future of public engagement may hold.
Virtual Reality for Planners 2: Modeling in SketchUp
This course provides a step-by-step SketchUp tutorial and teaches users how to create content appropriate for a virtual reality environment. Viewers will learn how to optimize the performance of their software and ensure success in the next steps of the process, including final model export to Unity.
Virtual Reality for Planners 3: Working with Unity
This course provides a high-level overview of the process involved in creating a virtual reality application and teaches viewers how to assemble a virtual reality application from scratch using Unity how to make the process as successful as possible.
Virtual Reality for Planners 4: Refining the End User Experience
Creating a VR experience is one thing, but managing its use at public events and integrating it into the urban design workflow is an extra, separate step. This course considers the bigger picture and covers a few ways to fine-tune the user’s experience for maximum success.
Introduction to Urban Informatics
This course discusses how the field of urban informatics works. You will also learn about the technologies and concepts influencing Urban Informatics, including "Big Data," machine learning, visualization, and data-driven decision making.
Urban Design for Planners 1: Software Tools
Urban planners and urban designers are interested in building places that embody beauty and hope. In this course, Emily Talen, PhD, FAICP, presents free urban design software tools that can help urban planners and urban designers visualize changes in the built environment to support the overarching goal of creating better places.
Urban Design for Planners 2: Getting Started with QGIS and SketchUp
Course instructor Emily Talen guides viewers through the process of transferring a shapefile of building outlines into SketchUp and processes of basic manipulation necessary to create a 3D model. Learn how to load data into QGIS, set the coordinate reference system, and change the graphic display of data layers.
Urban Design for Planners 3: Neighborhoods and Centers
This course demonstrates how to delineate neighborhoods and neighborhood centers in a given area and also illustrates a sample of neighborhood enhancing design improvements.
Urban Design for Planners 4: Mix and Proximity
Course instructor Emily Talen, PhD, FAICP provides step-by-step instruction on how to use data sets to visualize and map the configuration of mix and density along main commercial corridors and neighborhoods.
Urban Design for Planners 5: Density
Emily Talen, PhD, FAICP teaches urban design strategies for increasing density in neighborhoods and locating infill development appropriate to the context of specific neighborhoods. Talen also introduces urban design interventions proven to increase density.
Urban Design for Planners 6: Streetscape Design
Learn how to identify thoroughfares where traffic calming is a high priority, identify desired thoroughfare dimensions based on urban context, and redesign an existing thoroughfare.
Python Data Analysis and Visualization
In this course we will learn how to use Python to conduct basic data analyses and create attractive visualizations.
Python Geospatial Analysis and Mapping
Learn how to use Python to work with urban spatial data.
Python Street Network Analysis
In this course we will learn how to use Python to conduct street network analysis with the OSMnx package.
CityEngine for Planners 1: Introduction
This course is designed for beginners seeking an introduction to 3D procedural modeling and CityEngine software.
CityEngine for Planners 2: Coding in Computer Generated Architecture (CGA) and Exporting
The second course of the City Engine for Planners track dives into coding in Esri CityEngine’s proprietary Computer Generated Architecture (CGA) code.

Start Learning with Planetizen Courses
Choose from affordable subscription options to access hundreds of online courses today.
Try Free Courses

























