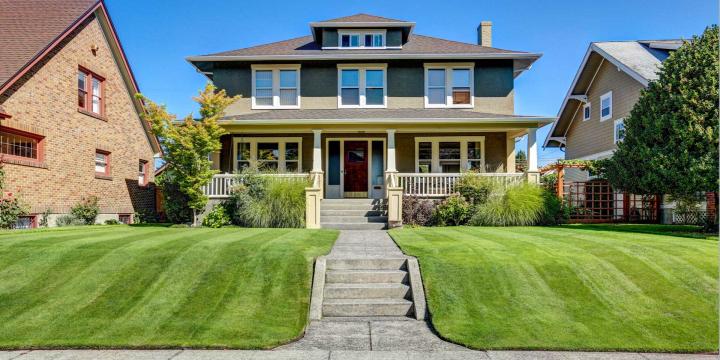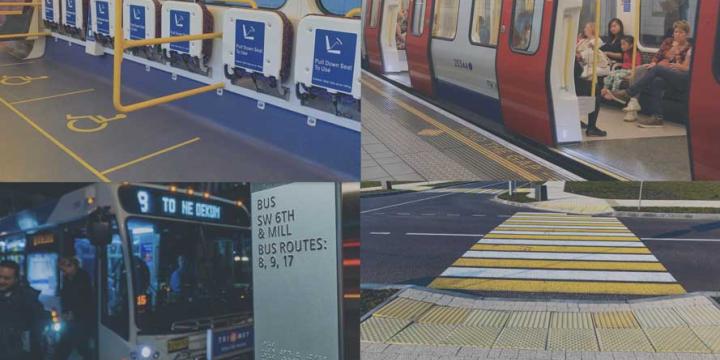Explore Urban Planning Courses
Discover hundreds of courses, with new courses added weekly.
Our most popular courses
Join thousands of urban planners on Planetizen Courses
Browse All Courses
Virtual Reality for Planners 2: Modeling in SketchUp
This course provides a step-by-step SketchUp tutorial and teaches users how to create content appropriate for a virtual reality environment. Viewers will learn how to optimize the performance of their software and ensure success in the next steps of the process, including final model export to Unity.
Virtual Reality for Planners 3: Working with Unity
This course provides a high-level overview of the process involved in creating a virtual reality application and teaches viewers how to assemble a virtual reality application from scratch using Unity how to make the process as successful as possible.
Virtual Reality for Planners 4: Refining the End User Experience
Creating a VR experience is one thing, but managing its use at public events and integrating it into the urban design workflow is an extra, separate step. This course considers the bigger picture and covers a few ways to fine-tune the user’s experience for maximum success.
Urban Design for Planners 1: Software Tools
Urban planners and urban designers are interested in building places that embody beauty and hope. In this course, Emily Talen, PhD, FAICP, presents free urban design software tools that can help urban planners and urban designers visualize changes in the built environment to support the overarching goal of creating better places.
Urban Design for Planners 2: Getting Started with QGIS and SketchUp
Course instructor Emily Talen guides viewers through the process of transferring a shapefile of building outlines into SketchUp and processes of basic manipulation necessary to create a 3D model. Learn how to load data into QGIS, set the coordinate reference system, and change the graphic display of data layers.
SketchUp 2016 for Planners: Introduction
This course introduces how planners and architects represent three-dimensional objects in two-dimensions, with step-by-step instructions for creating and using simple 3D models.
SketchUp 2016 for Planners: Site Planning
This course introduces intermediate SketchUp skills, like the program's geolocation functions, and demonstrates how to create more complex models of planned projects or developments.
Visual Simulation: Advanced Rendering in SketchUp
In this course, you'll learn to create an advanced rendering of a SketchUp site model, using a free third-party renderer called Kerkythea to design realistic lighting and shading. Then add components to your rendering in Adobe Photoshop.
Visual Simulation: Rendering Styles and Presentation with SketchUp
Learn to create finalized drawings in SketchUp that look more hand drawn than photorealistic. Using SketchUp and Adobe Photoshop, this course will help you take more control over final images than possible when only exporting from SketchUp.
Build A WordPress Website
This ‘bootcamp’ course will help you develop a website layout using a self-hosted version of the popular content management system WordPress in under an hour. Learn to create and publish posts and pages, change the look of the site by using different themes, and manage the navigation, menus, and other content, such as as contributed modules and an image gallery.
AutoCAD for 3D Modeling
Most planners and designers don't use just one drawing or visualization program. In this course you'll learn how to create 3D drawings in AutoCAD and how to use AutoCAD in concert with other programs, such as Adobe Illustrator and Sketchup, to create illustrative plan, section, and perspective views.
The DIY Form-Based Code: Research and Development
Covering concepts critical to developing the foundation for a code, this course takes a a tour through the creation of a code for the hypothetical city of Wrightville.
The DIY Form-Based Code: Testing and Refining
This third of four courses from the "DIY Form-Based Code" series shows how to use Excel and SketchUp to generate randomization tests, modeling, and refinements for a draft version of a form-based code.
The DIY Form-Based Code: Publishing and Expanding
In this fourth and final course of the DIY Form-Based Code series, learn to visually communicate publishable form-based code by using SketchUp and InDesign.
SketchUp for Planners - An Introduction
Get started using SketchUp, the popular, easy-to-learn 3D digital modeling program. This course provides an introduction to how planners and architects represent three-dimensional objects in two-dimensions, with step-by-step instructions for creating and using simple 3D models.
SketchUp for Planners - Intermediate Part 1
Building on Introductory SketchUp for Planners, this course introduces intermediate SketchUp users to the program’s geolocation functions and demonstrates how to create more complex models of planned projects or developments. Additionally, this course illustrates how to create and export video walk-throughs of SketchUp models using the program’s animation features.
SketchUp for Planners - Intermediate Part 3
Combining SketchUp and Adobe Creative Suite, this course demonstrates how to use SketchUp together with Adobe Photoshop, Illustrator and InDesign to create illustrative and informative photo simulations, perspective views, sections and site plans.
SketchUp for Planners - Intermediate Part 2
In addition to accurately modeling projects, as demonstrated in the introductory courses, SketchUp is also useful for illustrating more abstract concepts, such as FAR, dimensional requirements and design guidelines. This course demonstrates how planners use SketchUp to illustrate requirements in zoning codes, design guidelines and form based codes.
SketchUp for Planners - Modeling Complex Forms and Structures
Master the advanced features of SketchUp, including modeling historic structures and real-world buildings, working with SketchUp Plugins, and modeling complex forms.

Start Learning with Planetizen Courses
Choose from affordable subscription options to access hundreds of online courses today.
Try Free Courses

























