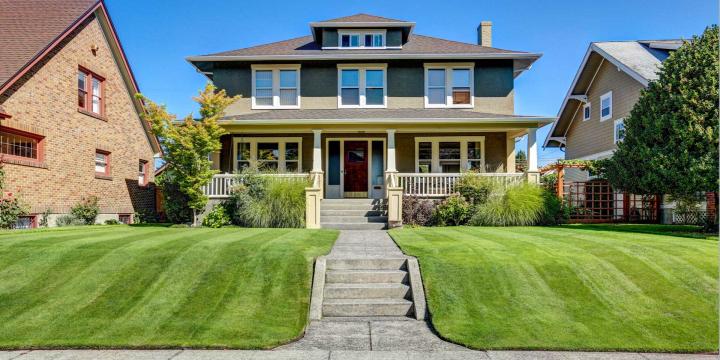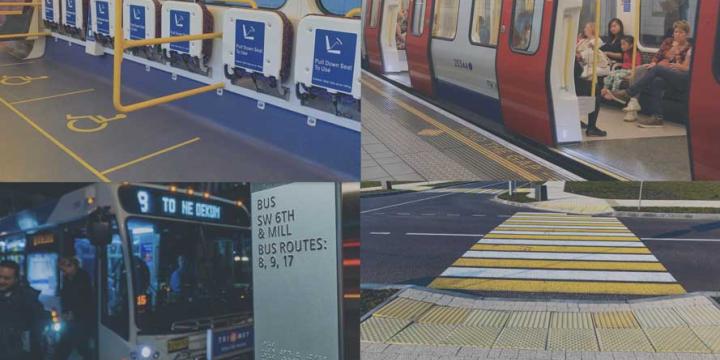Explore Urban Planning Courses
Discover hundreds of courses, with new courses added weekly.
Our most popular courses
Join thousands of urban planners on Planetizen Courses
Browse All Courses
Area-Based Location Optimization: Urban Green Space Selection
By the end of this course you will understand the basic principles of area-based location optimization and be able to solve the knapsack, threshold, and shape problems using LINGO software. The course also shows how to map the results of these skills in QGIS.
Solving Coverage and Location-Allocation Problems
Location-allocation problems involve locating supply sites and simultaneously allocating demand to those sites so the entire system is optimized. With this course, you will learn the basic principles of the coverage and location-allocation problems and be able to solve them using LINGO software and map the results in QGIS.
Location Optimization
This course introduces the basic principles of location optimization models and provides a hands-on tutorial on point-based location optimization using QGIS and LINGO.
Virtual Reality for Planners 2: Modeling in SketchUp
This course provides a step-by-step SketchUp tutorial and teaches users how to create content appropriate for a virtual reality environment. Viewers will learn how to optimize the performance of their software and ensure success in the next steps of the process, including final model export to Unity.
Virtual Reality for Planners 3: Working with Unity
This course provides a high-level overview of the process involved in creating a virtual reality application and teaches viewers how to assemble a virtual reality application from scratch using Unity how to make the process as successful as possible.
Virtual Reality for Planners 4: Refining the End User Experience
Creating a VR experience is one thing, but managing its use at public events and integrating it into the urban design workflow is an extra, separate step. This course considers the bigger picture and covers a few ways to fine-tune the user’s experience for maximum success.
Urban Design for Planners 1: Software Tools
Urban planners and urban designers are interested in building places that embody beauty and hope. In this course, Emily Talen, PhD, FAICP, presents free urban design software tools that can help urban planners and urban designers visualize changes in the built environment to support the overarching goal of creating better places.
Urban Design for Planners 2: Getting Started with QGIS and SketchUp
Course instructor Emily Talen guides viewers through the process of transferring a shapefile of building outlines into SketchUp and processes of basic manipulation necessary to create a 3D model. Learn how to load data into QGIS, set the coordinate reference system, and change the graphic display of data layers.
Urban Design for Planners 3: Neighborhoods and Centers
This course demonstrates how to delineate neighborhoods and neighborhood centers in a given area and also illustrates a sample of neighborhood enhancing design improvements.
AutoCAD 101
This course provides an introduction to AutoCAD’s essential functions for first-time users and demonstrates how to create site plans, street sections, and other two-dimensional scaled diagrams.
AutoCAD for Site Planning
This course establishes a workflow for an illustrative site plan, including how to represent existing conditions and create detailed plans for specific areas within a larger project. Building on AutoCAD 101, learn to draw more complex plans using aerial imagery, photography, and hand-drawn sketches as the base layer.
AutoCAD for 3D Modeling
Most planners and designers don't use just one drawing or visualization program. In this course you'll learn how to create 3D drawings in AutoCAD and how to use AutoCAD in concert with other programs, such as Adobe Illustrator and Sketchup, to create illustrative plan, section, and perspective views.
GeoDesign with CommunityViz: Land Use Designer
Learn how the CommunityViz extension of ArcGIS can guide the design of a project and assess the project's impact. This course specifically focuses on a suitability analysis using essential functions and the Land Use Designer wizard.
GeoDesign Using CommunityViz: Buildout and Visualization
This second course in the "GeoDesign with CommunityViz" series shows how the CommunityViz extension of ArcGIS can guide the design, and assess the impacts, of a project.
The DIY Form-Based Code: Publishing and Expanding
In this fourth and final course of the DIY Form-Based Code series, learn to visually communicate publishable form-based code by using SketchUp and InDesign.
CommunityViz Introduction
In this course you will learn practical applications for CommunityViz, one of the world's premiere GeoDesign and planning scenario tools. Planners, resource managers, local and regional governments, and others use CommunityViz to help them make decisions about development, land use, transportation, conservation and more.
Illustrator for Planners - Introduction
Adobe Illustrator is widely recognized among design professionals as the premier vector drawing software, with many valuable design and mapping applications for urban planning. This course gives you a step-by-step introduction to the basic tools of Illustrator CS5.
Illustrator for Planners - Intermediate
Adobe Illustrator is widely recognized among design professionals as the premier vector drawing software, with many valuable design and mapping applications for urban planning. This course builds upon the Introduction to Illustrator course, giving you step-by-step instructions on some of the more complex tools that come with Illustrator CS5.
Illustrator for Planners - Advanced
Adobe Illustrator is widely recognized among design professionals as the premier vector drawing software, with many valuable design and mapping applications for urban planning. This course builds upon the Intermediate Illustrator for Planners course, going into more detail on how the program can be used for logo design, map making and other uses.
SketchUp for Planners - Intermediate Part 3
Combining SketchUp and Adobe Creative Suite, this course demonstrates how to use SketchUp together with Adobe Photoshop, Illustrator and InDesign to create illustrative and informative photo simulations, perspective views, sections and site plans.

Start Learning with Planetizen Courses
Choose from affordable subscription options to access hundreds of online courses today.
Try Free Courses

























