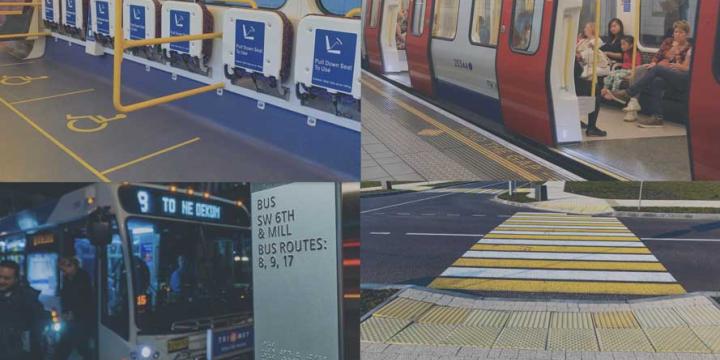Explore Urban Planning Courses
Discover hundreds of courses, with new courses added weekly.
Our most popular courses
Join thousands of urban planners on Planetizen Courses
Browse All Courses
How to Scope for Plan Implementation
Learn some hands-on steps and procedures for creating a well-scoped and funding-ready planning study.
Demystifying AI: Terminology, Tools, and Techniques for Urban Planners
Understanding the basics of artificial intelligence, or AI, is increasingly important for urban planners. Learn the capabilities, limitations, and language of emerging technologies that utilize AI methods.
Roadways for People, Part 1
Using Portland's I-5 Rose Quarter Improvement Project as a central case study, Lynn Peterson and co-instructor Elizabeth Doerr explore why and how we need a more inclusive, people-centered transportation planning process.
The 21st Century Comprehensive Plan
Uncover the emerging and valuable qualities of the 21st century comprehensive plan that can be used to define visions for the future, including robust community engagement, crosscutting themes, and an accountable implementation program.
Landscape Design for Social Sustainability, Part 2
Continue exploring how designers can create built environments that foster vibrant, engaged communities through contemporary theories and case study examples around social sustainability in landscape design.
Landscape Design for Social Sustainability, Part 1
Discover how and why the built environment succeeds or fails at supporting thriving, diverse communities, and how designers can create mechanisms that allow communities to enjoy and improve their environments to suit their needs and desires.
History of U.S. Landscape Architecture, Part 2
Picking up in 1970, this course explores how the role and uses of public parks changed and how the role of the landscape architect expanded to that of advocate, facilitator, and teacher in the late 20th century and the era of climate change.
History of U.S. Landscape Architecture, Part 1
Kristin Faurest explores the history of the profession of landscape architecture from its origins through the 1960s, providing a vibrant global context of how humankind has shaped its landscape over the ages.
Interpreting Places and Spaces
Interpretive media can dramatically enhance people's experience of place. Learn how to develop and execute a plan that brings the stories tied to places to life.
Designing a Wayfinding System
Learn how to create a comprehensive wayfinding signage system for your municipality from start to finish.
Planning a Municipal Wayfinding System
Often overlooked, wayfinding is important for urban design, accessibility, and economic development. Learn the elements of a successful wayfinding system in this course.
Just Suburbs: The New Frontier for Equity and Inclusion
Poverty is being displaced from central cities to suburbs. As a response, planners should look to strategies that create mixed-income neighborhoods—a place that everyone can call home.
Walkable Density: Building Livable, Equitable, and Resilient Communities
A new approach to density is an essential need, with multiple public benefits, empowering communities to more effectively manage the accelerating pace of demographic, economic, environmental, social, and technological change.
A New Era of Downtown Opportunity: The Intersection of Housing and Innovation
Learn specific policy and urban design strategies for adapting downtowns to a new role: innovation communities.
Equitable Transit Oriented Development
Equitable transit oriented development (eTOD) prioritizes inclusive community development in multi-modal regional growth.
Introduction to Transit Oriented Development
Few terms are as common in the discussion of city and regional planning in the 21st century as transit oriented development (TOD)—the planning and designing of high-demand land uses at or near highly efficient modes of transportation.
Accessory Dwelling Units: Understanding America’s Newest Housing Typology
Explore the latest ADU policy developments from leading American cities, key challenges and opportunities for increasing or limiting ADU production, first-hand examples, and best practices in ADU affordability programs.
The Future of Cities After COVID-19
This virtual panel discussion focuses on the potential for the COVID-19 pandemic to influence the development, demographic, and environmental trends of the future. Speakers: Allison Arieff, William Fulton, Scott Frazier, and Mariela Alfonzo. Moderator: James Brasuell.
Incremental Code Reform: Enabling Better Places
The Congress for the New Urbanism’s Project for Code Reform streamlines the zoning code reform process by providing local governments with place-specific incremental zoning code changes that address the most problematic barriers first, build political will, and ultimately create more walkable, prosperous, and equitable places.
Transportation Planning: Making Transportation Plans—Rationality and Politics
This course explains the major forms of planning applicable to transportation, including rational comprehensive planning, strategic planning, policy analysis, incremental planning, advocacy planning, and communicative planning.

Start Learning with Planetizen Courses
Choose from affordable subscription options to access hundreds of online courses today.
Try Free Courses

























