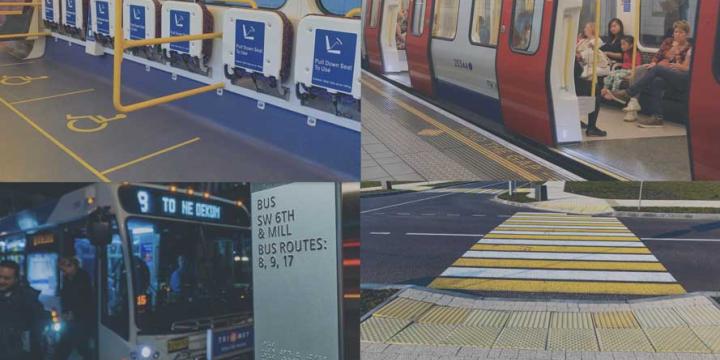Explore Urban Planning Courses
Discover hundreds of courses, with new courses added weekly.
Our most popular courses
Join thousands of urban planners on Planetizen Courses
Browse All Courses
The Future of Cities After COVID-19
This virtual panel discussion focuses on the potential for the COVID-19 pandemic to influence the development, demographic, and environmental trends of the future. Speakers: Allison Arieff, William Fulton, Scott Frazier, and Mariela Alfonzo. Moderator: James Brasuell.
Transportation Planning: Making Transportation Plans—Rationality and Politics
This course explains the major forms of planning applicable to transportation, including rational comprehensive planning, strategic planning, policy analysis, incremental planning, advocacy planning, and communicative planning.
Transportation Planning: Effects on the Environment, Health, and Social Justice
This course discusses the local and global impacts of transportation systems and the mitigation of those impacts. The course also identifies prospects for change, as achieved by technology, transportation management, and pricing.
Transportation Planning: Land Use and Transportation Systems
This course includes a brief history of how land use and transportation have co-evolved over the last 150 years and reviews the roles of transportation systems and technology in influencing land value and locational decision.
Measuring Neighborhood Segregation and Diversity
This course reviews the various ways to measure both segregation and diversity at the neighborhood scale.
Transportation Planning: Principles and Practices of Transportation Finance
This course explains principles of transportation finance and reviews the general structure for funding transportation projects. Learn about the history of U.S. funding, from strong local funding to state and federal involvement to regional funding sources.
Urban Design for Planners 1: Software Tools
Urban planners and urban designers are interested in building places that embody beauty and hope. In this course, Emily Talen, PhD, FAICP, presents free urban design software tools that can help urban planners and urban designers visualize changes in the built environment to support the overarching goal of creating better places.
Urban Design for Planners 2: Getting Started with QGIS and SketchUp
Course instructor Emily Talen guides viewers through the process of transferring a shapefile of building outlines into SketchUp and processes of basic manipulation necessary to create a 3D model. Learn how to load data into QGIS, set the coordinate reference system, and change the graphic display of data layers.
Urban Design for Planners 3: Neighborhoods and Centers
This course demonstrates how to delineate neighborhoods and neighborhood centers in a given area and also illustrates a sample of neighborhood enhancing design improvements.
Urban Design for Planners 4: Mix and Proximity
Course instructor Emily Talen, PhD, FAICP provides step-by-step instruction on how to use data sets to visualize and map the configuration of mix and density along main commercial corridors and neighborhoods.
Urban Design for Planners 5: Density
Emily Talen, PhD, FAICP teaches urban design strategies for increasing density in neighborhoods and locating infill development appropriate to the context of specific neighborhoods. Talen also introduces urban design interventions proven to increase density.
Urban Design for Planners 6: Streetscape Design
Learn how to identify thoroughfares where traffic calming is a high priority, identify desired thoroughfare dimensions based on urban context, and redesign an existing thoroughfare.
Introduction to Healthy Communities
This course provides an overview of the healthy community movement and the relationship between health and planning.
Comprehensive Planning for Healthy Communities
This course covers the process of incorporating public health goals into a General Plan or Comprehensive Plan for a region, county, city, town, or neighborhood.
SketchUp 2016 for Planners: Introduction
This course introduces how planners and architects represent three-dimensional objects in two-dimensions, with step-by-step instructions for creating and using simple 3D models.
SketchUp 2016 for Planners: Site Planning
This course introduces intermediate SketchUp skills, like the program's geolocation functions, and demonstrates how to create more complex models of planned projects or developments.
Calculating the Benefits of Parks, Trails, and Open Space
This course provides examples of how to calculate market and non-market values of parks, trails, and open space, as well as how to identify potential revenue-generating opportunities for long-term maintenance and operation.
CartoDB for Planners
In this course, we'll cover the web interface of CartoDB, an innovative online mapping platform. Learn how to setup a basic map, add data from ArcGIS and other sources, and publish your map on the web.
AutoCAD for 3D Modeling
Most planners and designers don't use just one drawing or visualization program. In this course you'll learn how to create 3D drawings in AutoCAD and how to use AutoCAD in concert with other programs, such as Adobe Illustrator and Sketchup, to create illustrative plan, section, and perspective views.
GIS Fundamentals: An Introduction
This first of a series of courses covering Geographic information Systems (GIS) will guide beginners interested in learning more about GIS, especially with the use of Esri's ArcGIS software.

Start Learning with Planetizen Courses
Choose from affordable subscription options to access hundreds of online courses today.
Try Free Courses

























