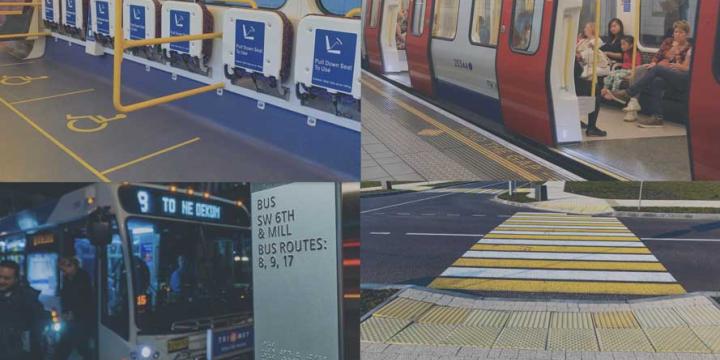Explore Urban Planning Courses
Discover hundreds of courses, with new courses added weekly.
Our most popular courses
Join thousands of urban planners on Planetizen Courses
Browse All Courses
How to Scope for Plan Implementation
Learn some hands-on steps and procedures for creating a well-scoped and funding-ready planning study.
Roadways for People, Part 1
Using Portland's I-5 Rose Quarter Improvement Project as a central case study, Lynn Peterson and co-instructor Elizabeth Doerr explore why and how we need a more inclusive, people-centered transportation planning process.
The 21st Century Comprehensive Plan
Uncover the emerging and valuable qualities of the 21st century comprehensive plan that can be used to define visions for the future, including robust community engagement, crosscutting themes, and an accountable implementation program.
Landscape Design for Social Sustainability, Part 2
Continue exploring how designers can create built environments that foster vibrant, engaged communities through contemporary theories and case study examples around social sustainability in landscape design.
Landscape Design for Social Sustainability, Part 1
Discover how and why the built environment succeeds or fails at supporting thriving, diverse communities, and how designers can create mechanisms that allow communities to enjoy and improve their environments to suit their needs and desires.
History of U.S. Landscape Architecture, Part 2
Picking up in 1970, this course explores how the role and uses of public parks changed and how the role of the landscape architect expanded to that of advocate, facilitator, and teacher in the late 20th century and the era of climate change.
History of U.S. Landscape Architecture, Part 1
Kristin Faurest explores the history of the profession of landscape architecture from its origins through the 1960s, providing a vibrant global context of how humankind has shaped its landscape over the ages.
Interpreting Places and Spaces
Interpretive media can dramatically enhance people's experience of place. Learn how to develop and execute a plan that brings the stories tied to places to life.
Introduction to Transit Oriented Development
Few terms are as common in the discussion of city and regional planning in the 21st century as transit oriented development (TOD)—the planning and designing of high-demand land uses at or near highly efficient modes of transportation.
Accessory Dwelling Units: Understanding America’s Newest Housing Typology
Explore the latest ADU policy developments from leading American cities, key challenges and opportunities for increasing or limiting ADU production, first-hand examples, and best practices in ADU affordability programs.
Donald Shoup Explains Parking Reform
Donald Shoup, distinguished research professor in the Department of Urban Planning at UCLA, is shown in this video making a typically funny and engaging presentation at CNU 27 Louisville in 2019. In the presentation, Shoup lays out the key aspects of the parking reforms from his seminal book, The High Cost of Free Parking (2005) and the follow up, Parking and the City (2018).
Transportation Planning: Making Transportation Plans—Rationality and Politics
This course explains the major forms of planning applicable to transportation, including rational comprehensive planning, strategic planning, policy analysis, incremental planning, advocacy planning, and communicative planning.
Transportation Planning: Land Use and Transportation Systems
This course includes a brief history of how land use and transportation have co-evolved over the last 150 years and reviews the roles of transportation systems and technology in influencing land value and locational decision.
The Ethics of Disruptive Transportation Technologies
This course discusses the process for making ethical decisions as part of planning for disruptive technologies.
Urban Design for Planners 1: Software Tools
Urban planners and urban designers are interested in building places that embody beauty and hope. In this course, Emily Talen, PhD, FAICP, presents free urban design software tools that can help urban planners and urban designers visualize changes in the built environment to support the overarching goal of creating better places.
Transit Service Design 101
In this course, we will review the principles of transit service design, how resources are allocated and accounted for, and using the Remix software platform, we will design and evaluate a new transit route.
GIS Fundamentals: An Introduction
This first of a series of courses covering Geographic information Systems (GIS) will guide beginners interested in learning more about GIS, especially with the use of Esri's ArcGIS software.

Start Learning with Planetizen Courses
Choose from affordable subscription options to access hundreds of online courses today.
Try Free Courses

























