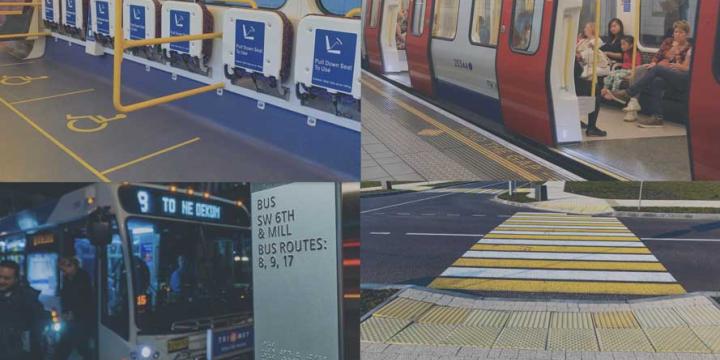Course Info
7 video lessons (64 Mins)
Published
2018-
4.12

Browse Course Chapters
-
1.Introduction
2 mins
-
2.Identifying Areas Near Services and Amenities, Part 1
8 mins
-
3.Identifying Areas Near Services and Amenities, Part 2
8 mins
-
4.Classify Blocks
6 mins
-
5.Creating a Base Transect Model in SketchUp
20 mins
-
6.Proposing Infill
7 mins
-
7.Selecting Infill Housing Types
9 mins
Course Description
In "Urban Design for Planners 5: Density," course instructor Emily Talen, PhD, FAICP presents strategies for increasing density in neighborhoods and locating infill development appropriate to the context of specific neighborhoods. Talen also introduces urban design interventions proven to increase density.
Assuming that density is more suitable in some areas than others, Talen advocates for increased density in areas with important public resources and public transit access. Viewers will learn how to find areas located nearby civic uses, commercial areas, and public transit; propose a level of urban intensity (i.e., transect zone) for each area; and determine what kinds of building types would be appropriate in each location. Finally, viewers of this course will learn to create a SketchUp model with varying layers of density.
Planners have historically implemented creative and effective design interventions to promote density. Equipped with the right urban design tools and techniques, urban planners today can employ successful models in neighborhoods. This course provides an overview of these urban design tools and models and delves into such topics as parking requirements, housing types, transects, and ideal infill housing types.
Learn these skills
- 3D Modeling
- Data Visualization
- GIS
- Housing
- Mapping
- Modeling & Simulation
- Technology
- Urban Design
- Zoning Codes
AICP CM
This course is approved for 1 AICP CM credit.
AIA CES
This is 1 LU.CNU-A
SACPLAN CPD
This course is approved for 1 SACPLAN CPD point.



























